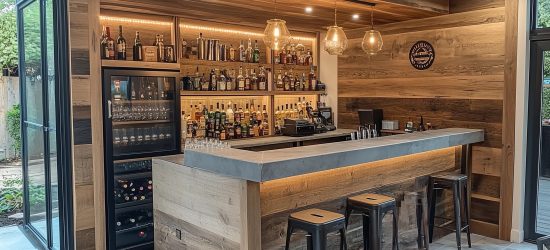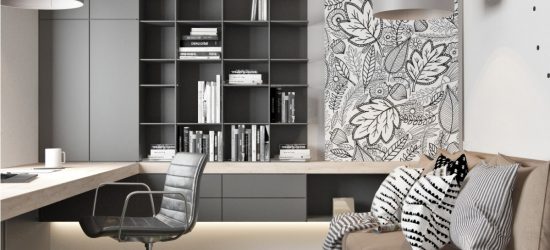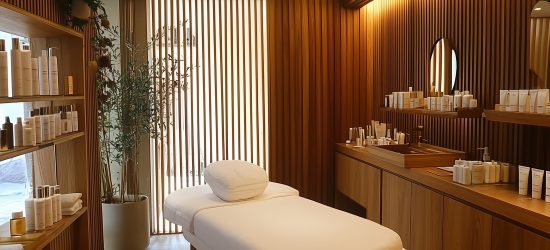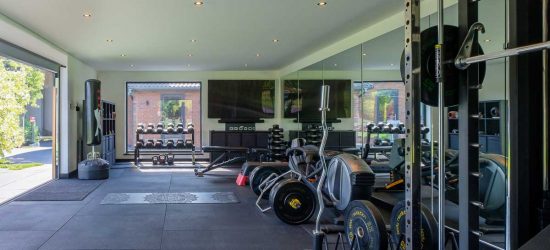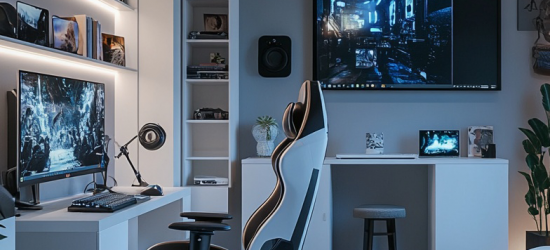Space Six
Designed for those who need extra room to work, relax, or entertain, Space Six provides a generous 6m x 4m footprint. This build is perfect for a home office with a meeting area, a gym, or a private retreat that blends seamlessly with your outdoor space. The sleek 3m bi-fold doors in anthracite or black create a modern, light-filled interior, while the 500mm cedar-finished canopy adds a touch of warmth and sophistication.
The custom-rendered finish in your chosen colour ensures a stylish exterior, while the full insulation, integrated electrics, and high-quality plaster and paintwork make this space comfortable and ready to use year-round.
Optional Upgrades
Enhance your garden room with external cladding options like Thermowood or Composite, add high-quality uPVC or aluminium windows and doors, or opt for treated timber decking. Additional upgrades include Firestone EPDM roofing, ground screws, and full structural calculations, allowing you to tailor the space to your exact needs.
This pre-formatted garden room is perfect for those looking for an easy-to-install, stylish solution that offers both functionality and aesthetic appeal.
Contact us today to discuss how Space Four can be customised to meet your specific project requirements and transform your outdoor space.
